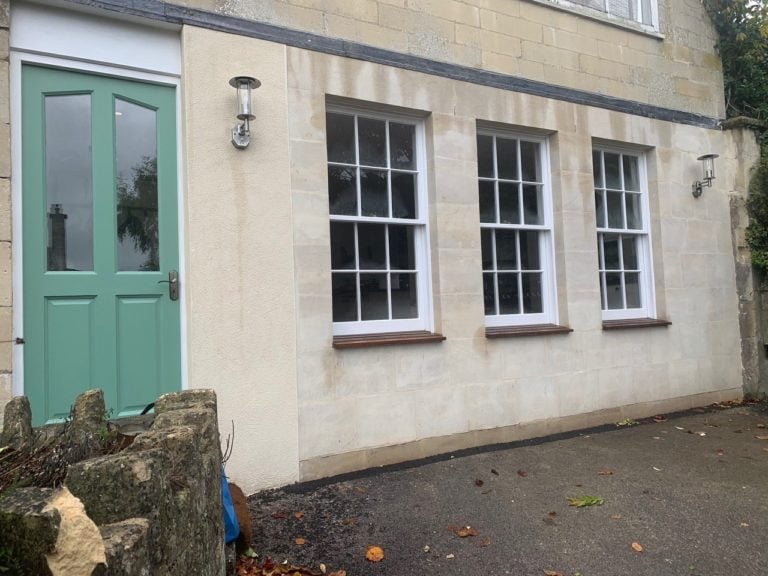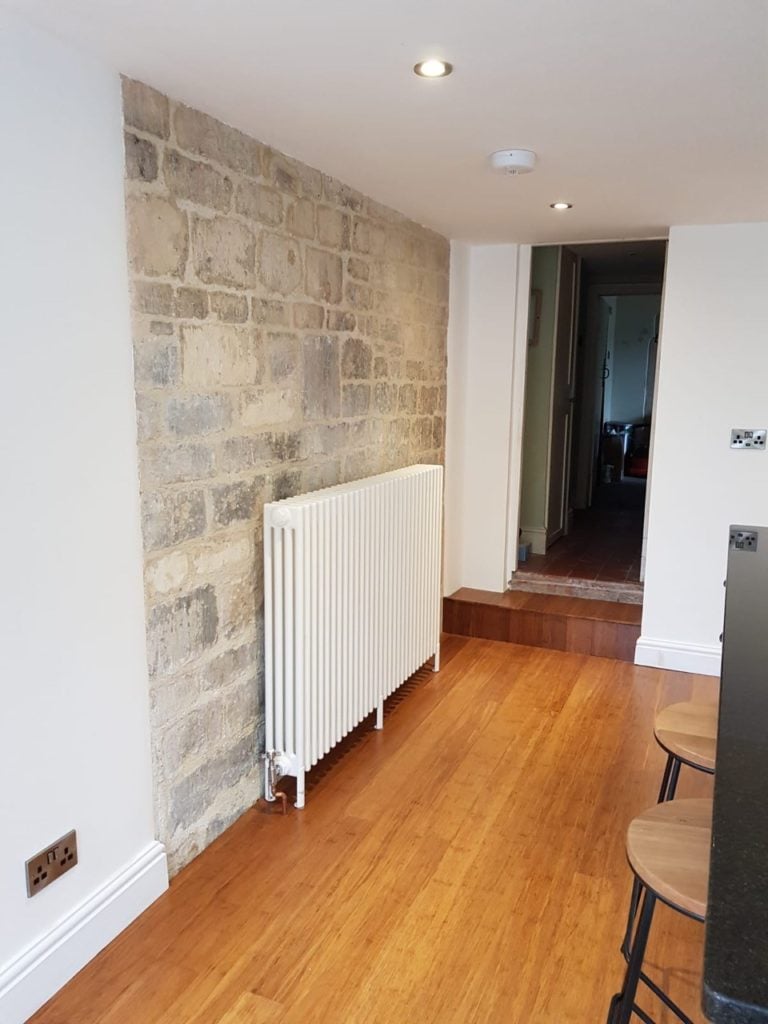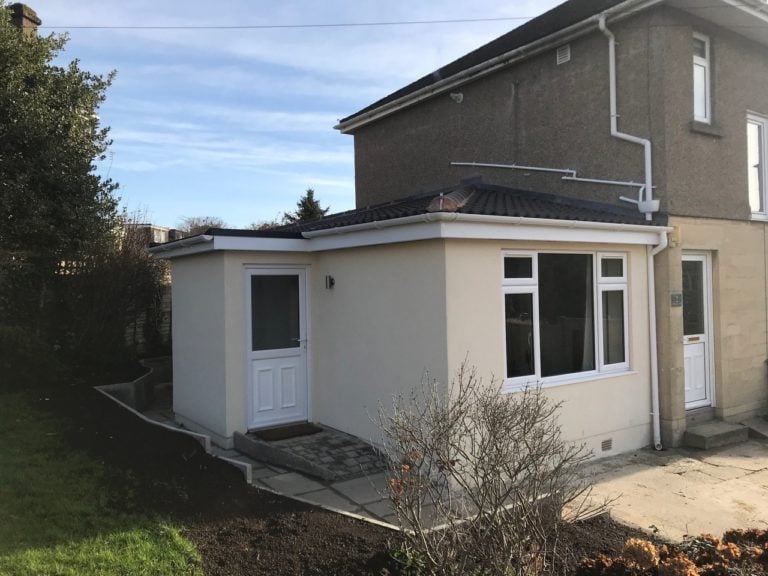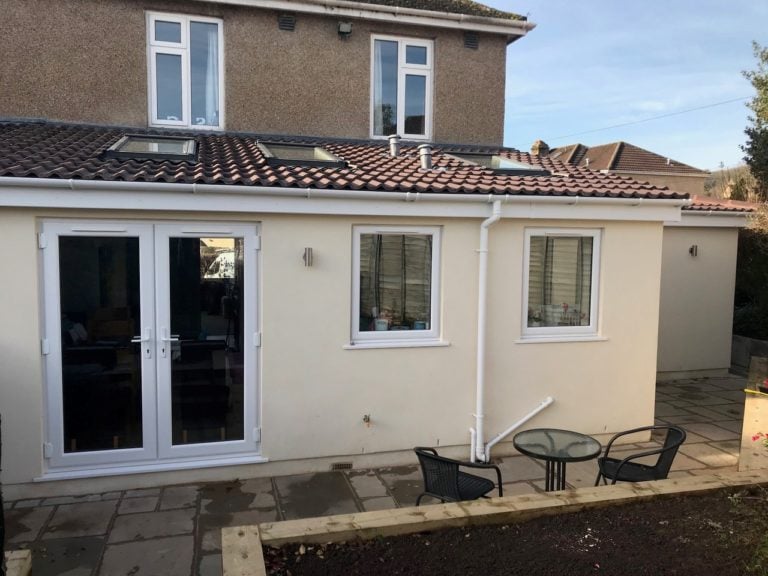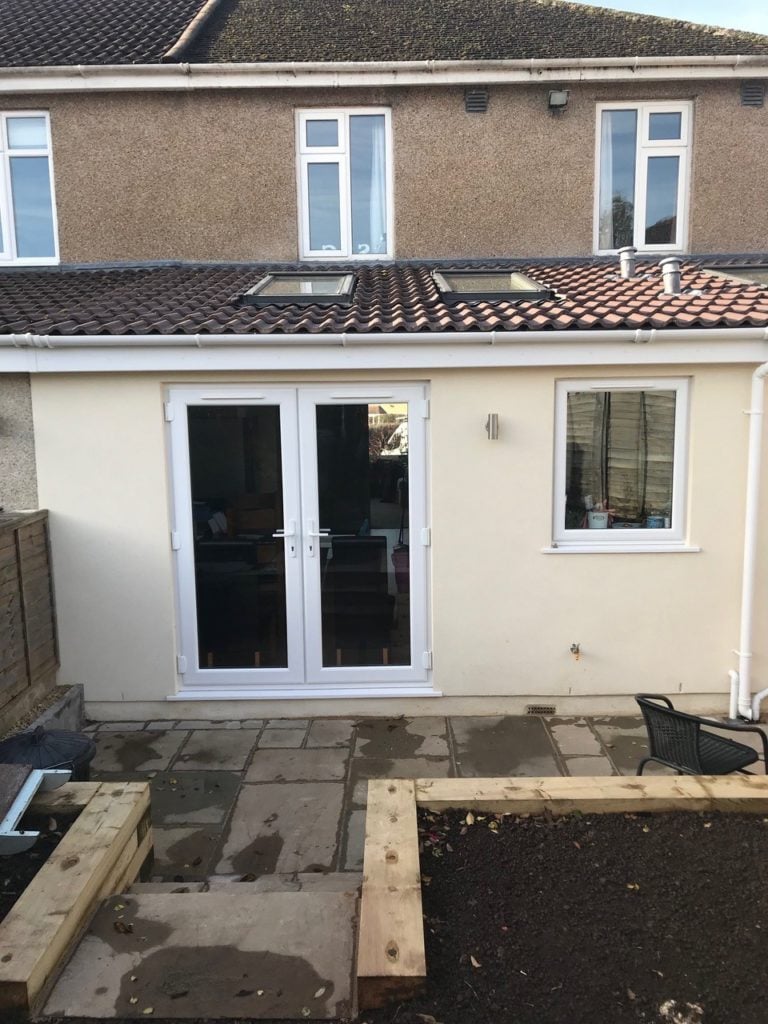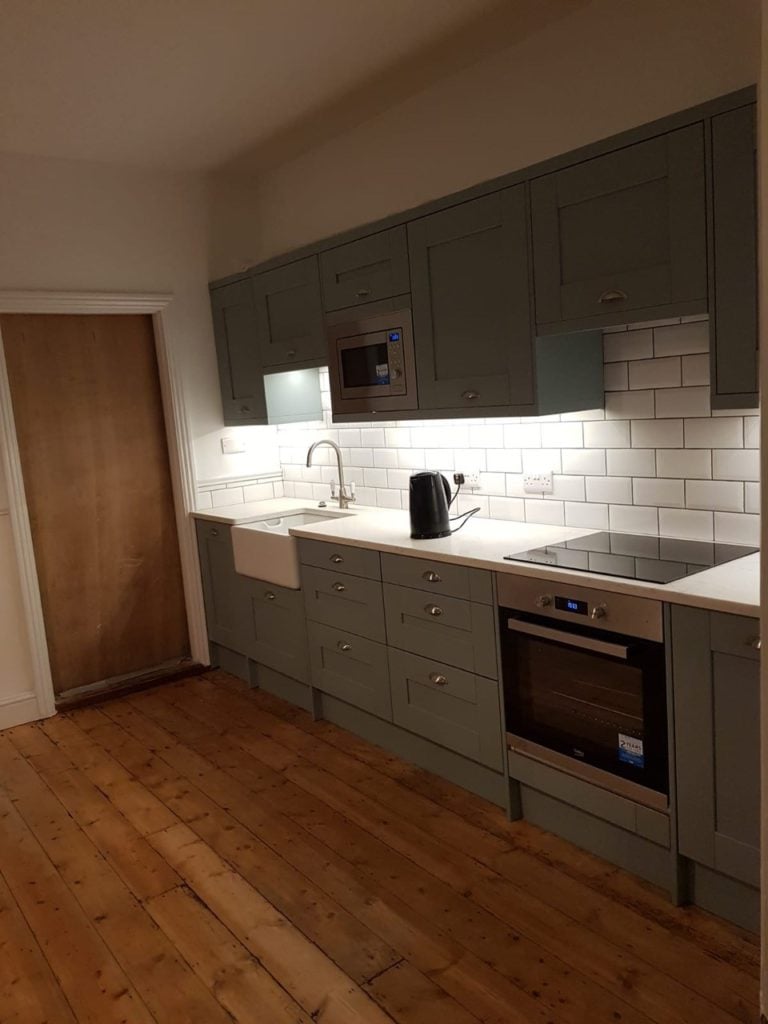Our Work
Extension
Project 1
We were contacted by Mr & Mrs Pring to remove an old conservatory and design and construct an extension to incorporate down stairs living space and wet room as Mr Pring has MS and wished to plan for his future.
We worked together and needed no architect on this job, I drew the necessary plans for planning permission and our clients were overjoyed with the single level open plan and garden landscaping all for wheel chair use that will be needed in the future.
Extension and Loft
Project 2
The main house built in 1992 in Faulkland Somerset, was a lovely family home but our client wanted two more bedrooms a loft room and a large play room on the ground floor but we all wanted the house to not look like a big extension was built on so we spent a lot of time finding the right stone, roof tiles and even found the original joiners to construct the windows, and I think we extended the house with a lot of care and attention.
The clients were very very happy.
New Building
Project 3
This was a very difficult project for us as we knew the clients well and the required a coach house style garage parking and lower store with an upstairs in the roof art room with cloak room and kitchen area.
Clearly this needed planning permission and building control but this project was in the heart of Castle Coombe, so as the main house was listed so too did all our work have to be monitored through listed buildings.
This one took a year to contract but at the end of the contract we built a wonderful building in keeping with all the properties in the old village of Castle Coombe this must be one of our most rewarding builds to date.
Kitchen
Project 4
These are our long-term clients that we have worked with for a few years and live near Victoria Park in Bath in a lovely grade II listed property. They wished to have a much larger new kitchen which meant obtaining listed building consent to take out walls and the floor to make a much more open plan kitchen. It took 6 months to get the right plans for the alterations needed by our clients. We worked with Steven Graver handmade kitchens and the finish of this kitchen conversion was a wonderful experience. Our clients again were overjoyed with the finish.
Kitchen Extension
Project 5
This project was difficult in the access a small terraced house in Camden Bath, everything had to go through the house.
This job was all fully designed by a top architect in Bath as a modern twist to give more space for the kitchen and family breakfast area.
Getting the large roof glass panels took 8 men to carry in and put in to position but again we are proud to have completed this job as per drawings and on time also in budget.
Granny Annex
Project 7
Work for client to construct Granny annex to side of house, living room, bedroom, wet room, and kitchen for my client mother to move in and to the rear of the property an extension to have new large luxury kitchen and old kitchen area turned in to utility cloakroom area. Client Mr and Mrs White, Upper Weston village. Bath.























